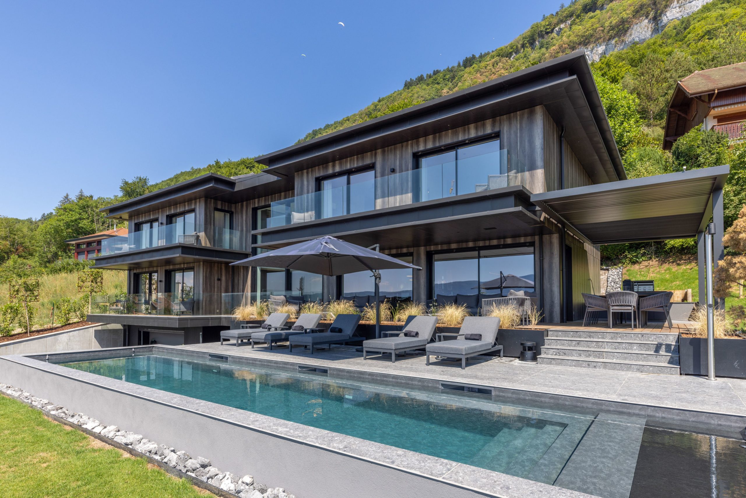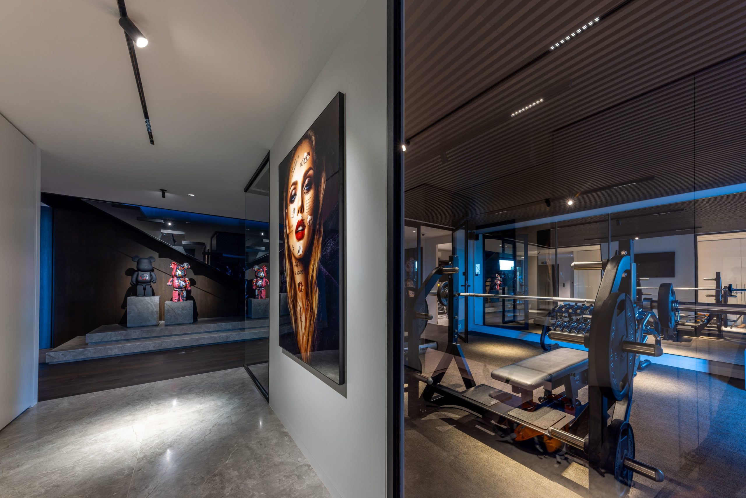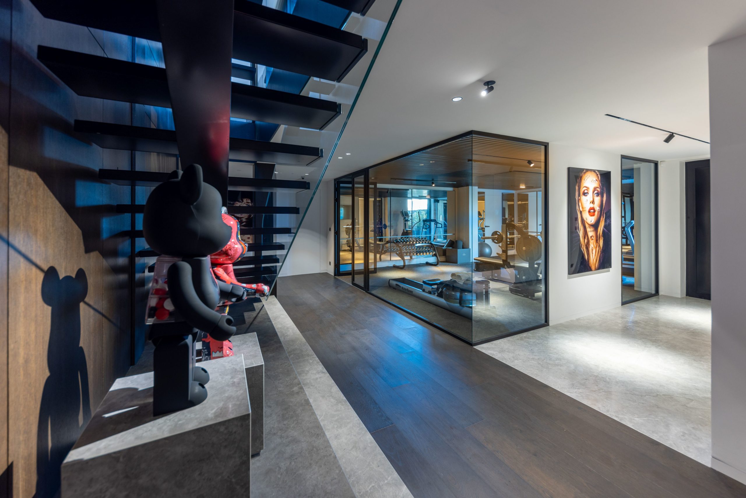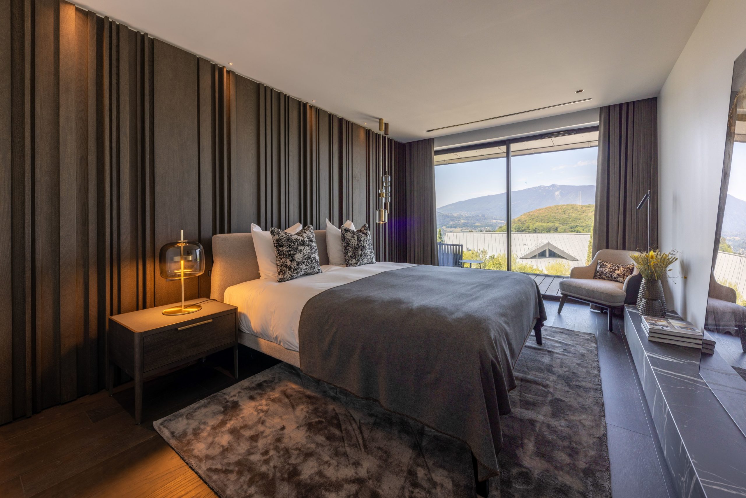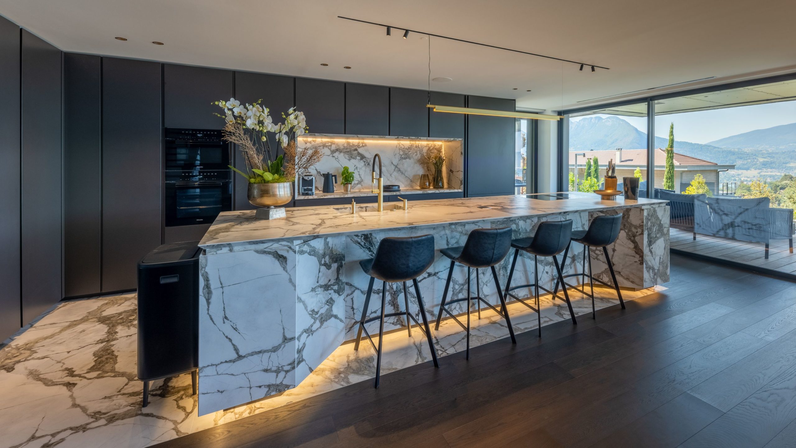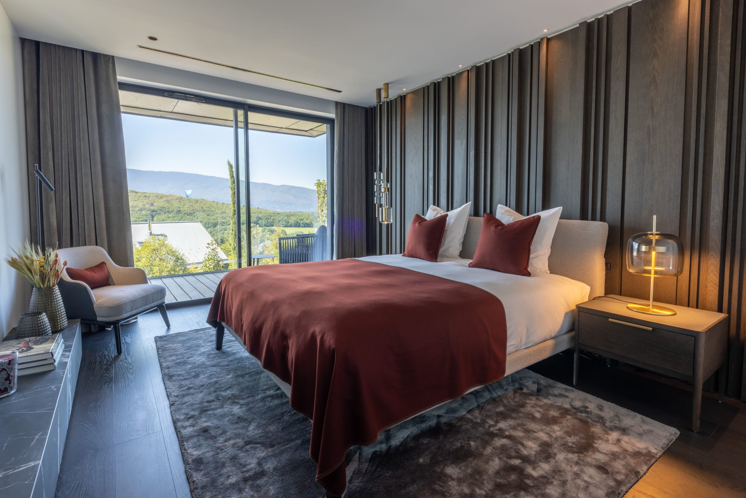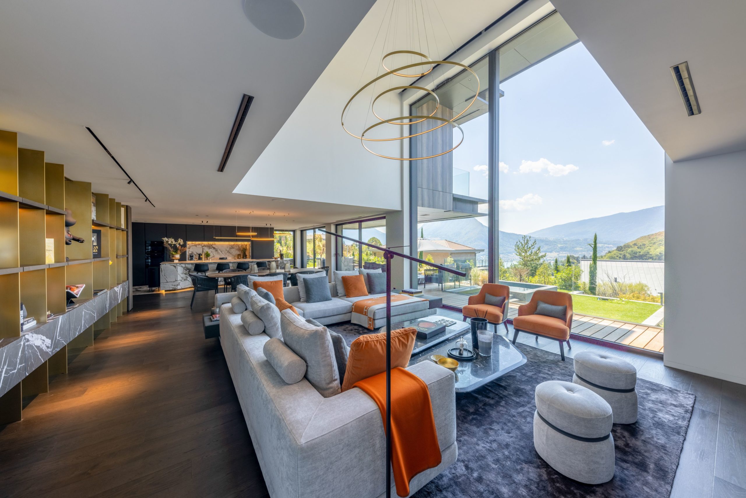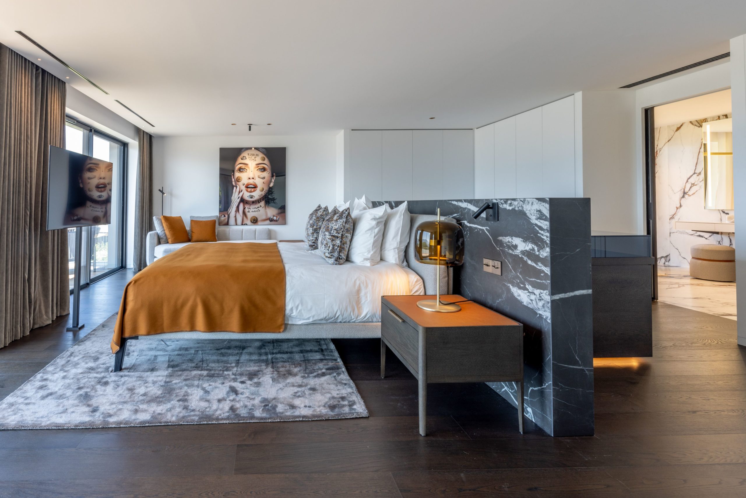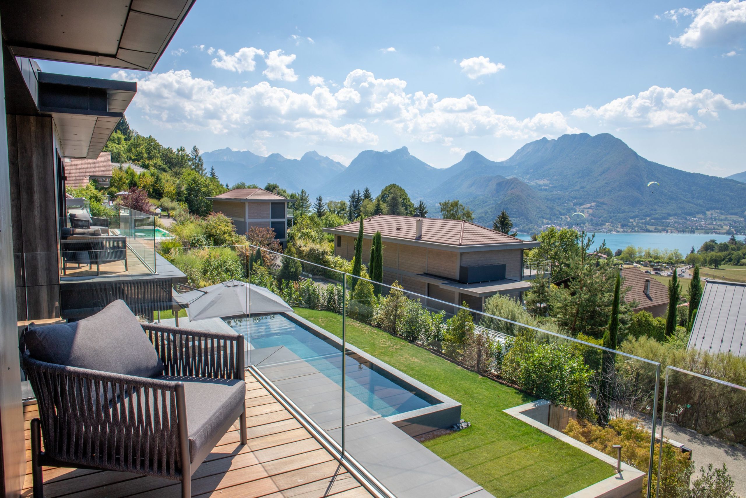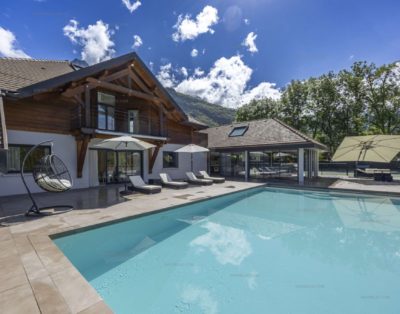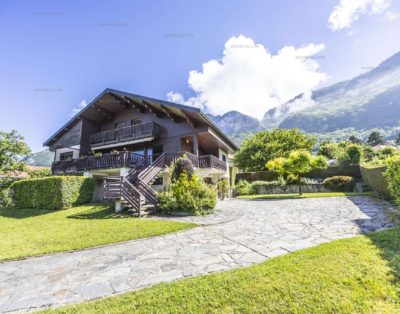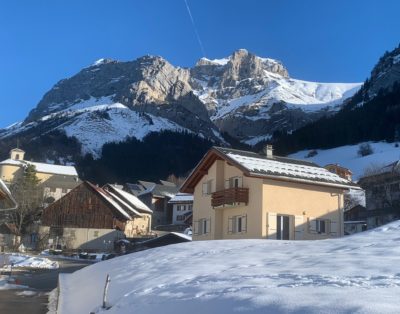Santa Barbara Villa
Property Description
This ultra modern villa in Talloires has an outdoor swimming pool, 5 bedrooms and 5 bathrooms. For the decerning traveller looking for luxury this is the spot. A dream holiday home in a dream village.
Access to the house is downstream in the lower part of the land, an ascending ramp allows access to the building.
The house develops on 3 levels (Ground floor, R + 1 and R + 2):
The ground floor level:
Entrance hall of 33m², with dressing room, mirror and bench.
The entrance hall gives access to the elevator that serves the 2 upper levels.
Home cinema of 17m² equipped with a video projector, apple TV, sofa, a library. There is also the possibility of having an office.
Fitness room of 32m² with treadmill, elliptical trainer, weight bench, 50-inch flat screen TV, sound speakers.
Laundry / Lingerie of 10m²
Garage with an area of 62m² that can accommodate 2 cars, it has a charging station for electric vehicle.
Level 1:
Large living room of 110m², with an equipped kitchen and central island, dining table that can accommodate 10 people, large decorative library.
Cathedral living room composed of a corner sofa with wide daybed, ottomans, armchairs and stone coffee table, TV library with 75-inch flat screen, three-sided wood fireplace.
This space offers direct access to the exterior composed of:
Wooden terrace with sofa, outdoor armchair and coffee table.
Pergola with reclining blade, dining table for 10 people, outdoor kitchen with sink and barbecue.
Nearby a vegetable garden that allows you to pick aromatic herbs.
Second terrace located next to the pool is equipped with 5 sun loungers each with a coffee table.
Parasol of 3x3m and an outdoor shower complete the equipment of this space.
In-ground swimming pool measures 12mx2.80m with secure roller shutter. Around it are grass beaches as well as many plants.
On the same level is two beautiful bedrooms and a toilet served by a corridor:
Bedroom 1 : 31m² – double bed of 180×200 cm with a space
Dressing room with wardrobe and shelf as well as an armchair.
Balcony with armchair and outdoor coffee table.
Bathroom composed of a washbasin, a backlit mirror, a free-standing bath, an Italian shower, a separate toilet.
Bedroom 2: 20m² – double bed of 180×200, dressing room of 2m20 with wardrobe and shelf as well as an armchair.
Balcony communicating with bedroom 1 equipped with an armchair and outdoor coffee table.
Bathroom dedicated entirely to this room composed of a basin and a walk-in shower.
Guest WC with washbasin.
Level 2:
Bedroom 3 : 28m² – 2 bunk beds (Mattress 120×200),
Office, dressing room of 3m20,
Bathroom with washbasin, backlit mirror, Italian shower and toilet.
Balcony with armchair and outdoor coffee table.
Bedroom 4: 38m², double bed of 180×200,
Bathroom composed of a washbasin, a backlit mirror, an island bath, a separate toilet .,
Dressing area 3m20. The room is equipped with an armchair, a balcony with armchair and outdoor coffee table.
Master Room 5: 70m² – double bed of 180×200 facing the lake,
Entrance with large dressing room (Man / woman) open to the bedroom.
Bathroom with island bath, double sink, backlit mirror, Italian shower and separate toilet. All curtains in this room are motorized.
Flat screen TV 50 inches, sofa,
This room has a large balcony equipped with two armchairs and outdoor coffee table.
Services and benefits included:
• Sales department of the Savoielac Agency guiding you step by step when booking.
• Bed linen and towels
• Pool towels
• Hairdryer in each room
• Bathroom products (shower gel & shampoo)
• 1 baby cot and 1 high chair
• Arrival and departure cleaning as well as 1 intervention during the week
Pets are not allowed.


